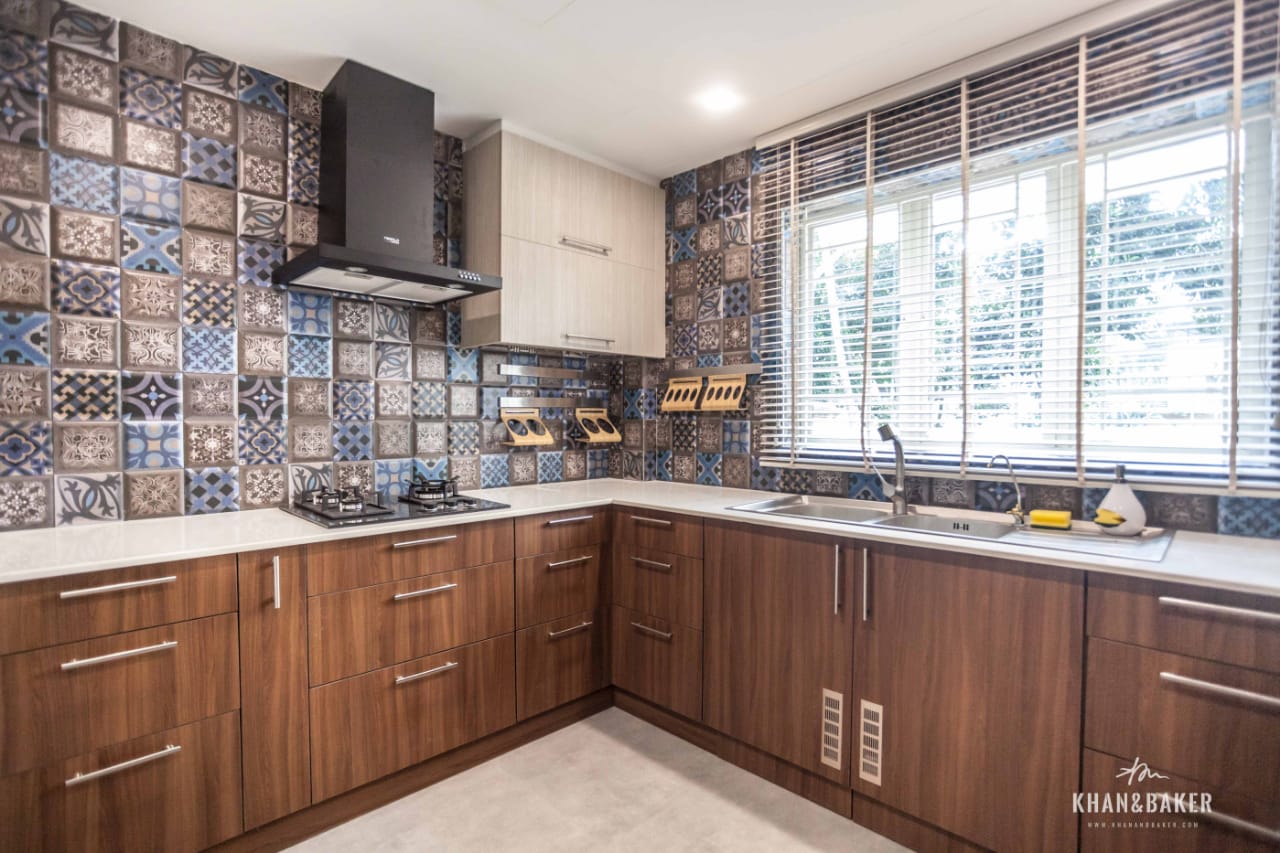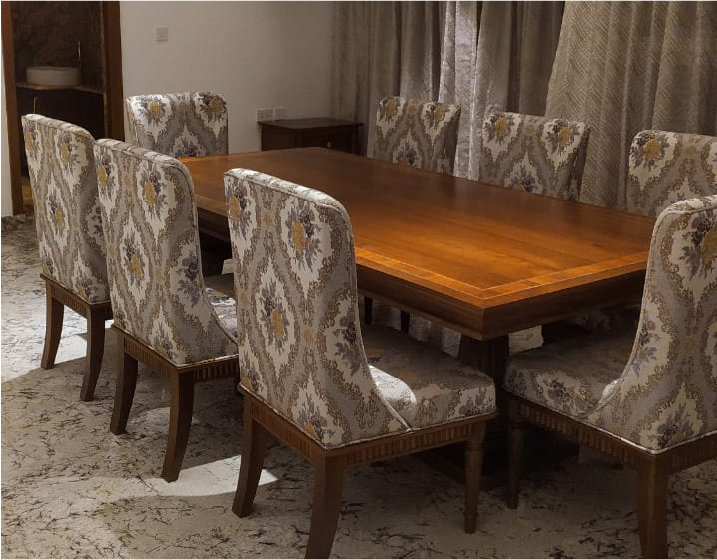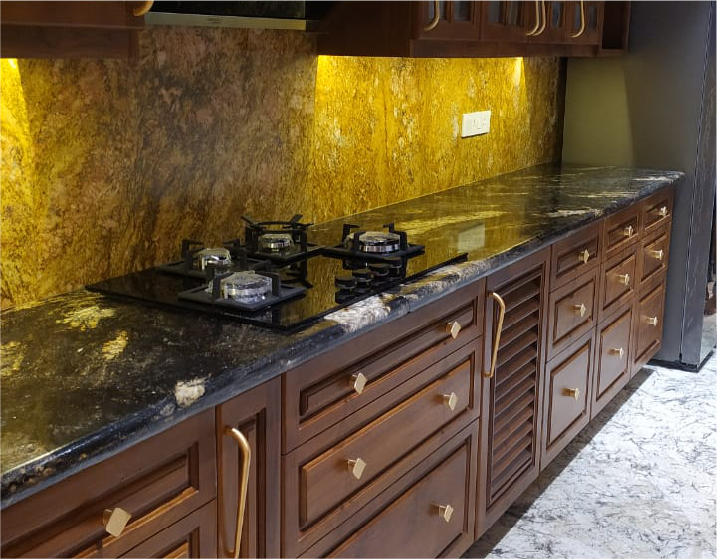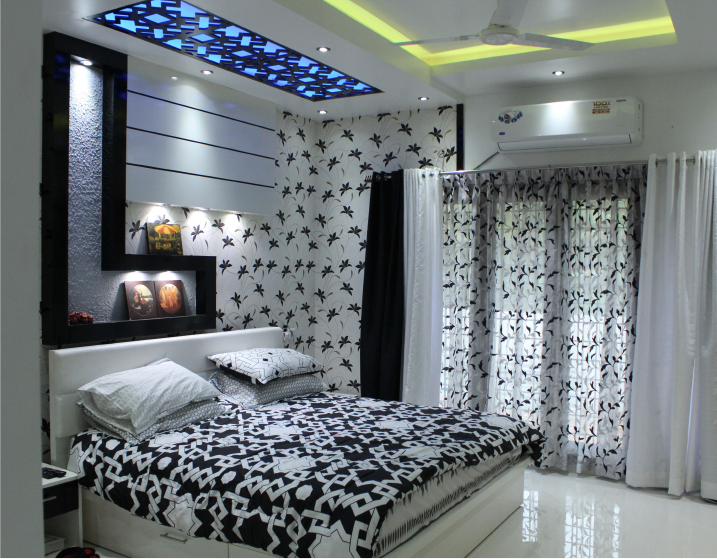G KITCHEN - FLEXIBLE
A G-shaped kitchen offers more storage than other kitchen layout ideas. H & K interiors will help you to develop a layout of this kitchen in a flexible and affordable way. Implementing storage and cabinets of high quality to utilise maximum workspace is our main focus. This model can also change the overall aesthetics of your kitchen interior. You can set up a modern and advanced kitchen according to your needs with the assistance of our team.
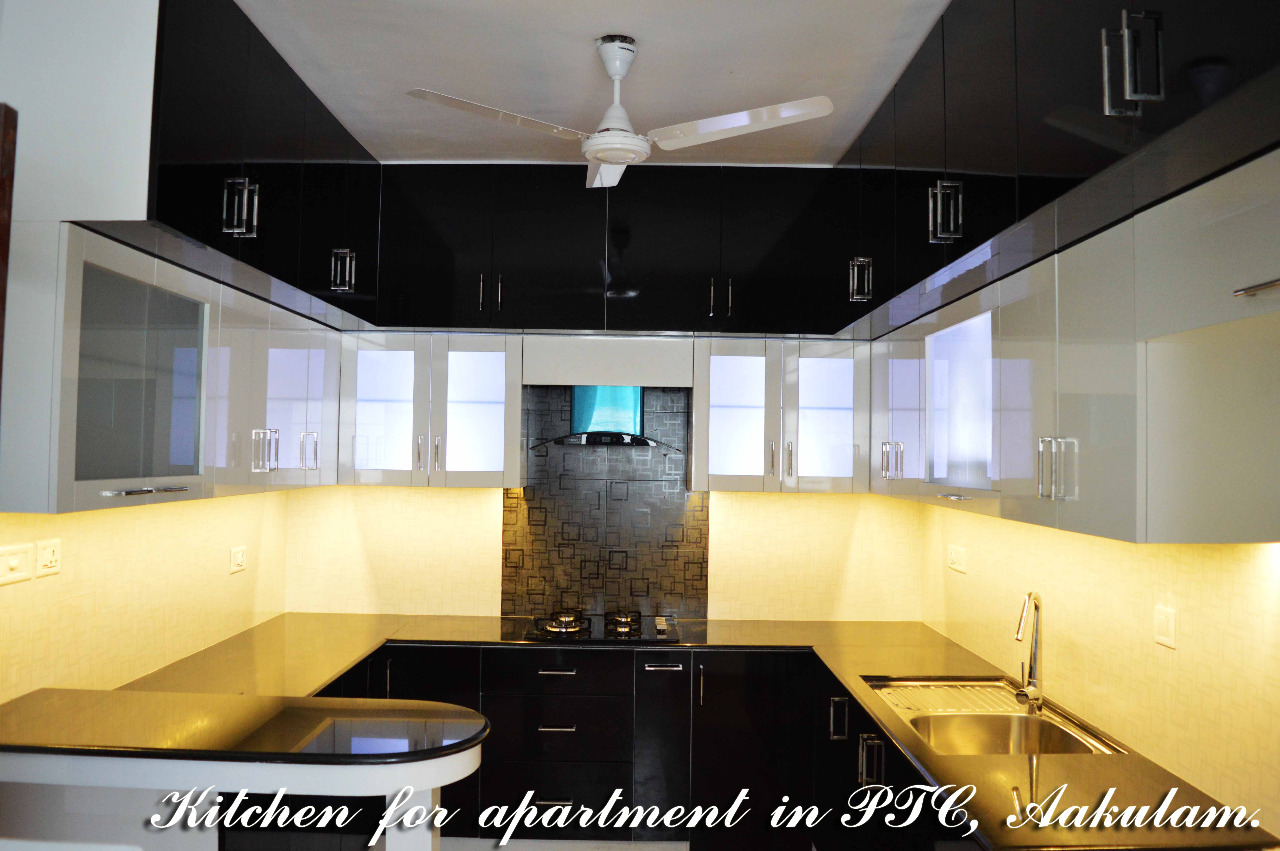
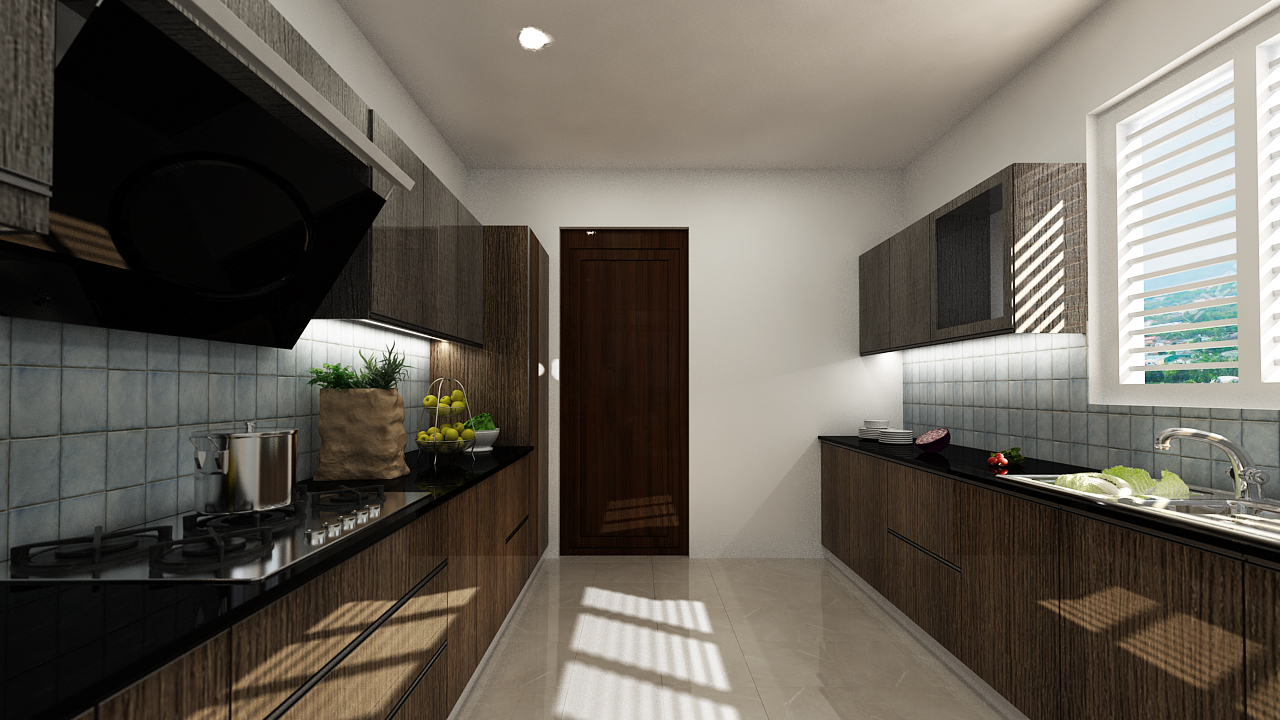
GALLERY KITCHEN
Gallery kitchen design includes sleek slab countertops and cabinets made from high-quality materials. These kitchens can be customised with vitrified tiles and accent lights. Our expert panel of interior designers will help you set up the best gallery kitchen in your home which includes all modern amenities. Whether it’s a large or a compact space, we will help you to design a kitchen according to your needs. Our team will assist you in choosing the materials, colour and patterns for your new kitchen.
U KITCHEN - FLEXIBLE
The goal of Modular U Kitchens is to elevate cooking to an art form, by fusing functionality and aesthetics, while still emphasizing ergonomics and utility. Our U-shaped kitchen design is endowed with top design raw materials & high-quality hardware while meeting global quality standards. These kitchens built in a classic design are a compact and efficient space utiliser with a plethora of storage options. This keeps the overall appearance of the kitchen setup very minimal along with a punch of various space-saving options.
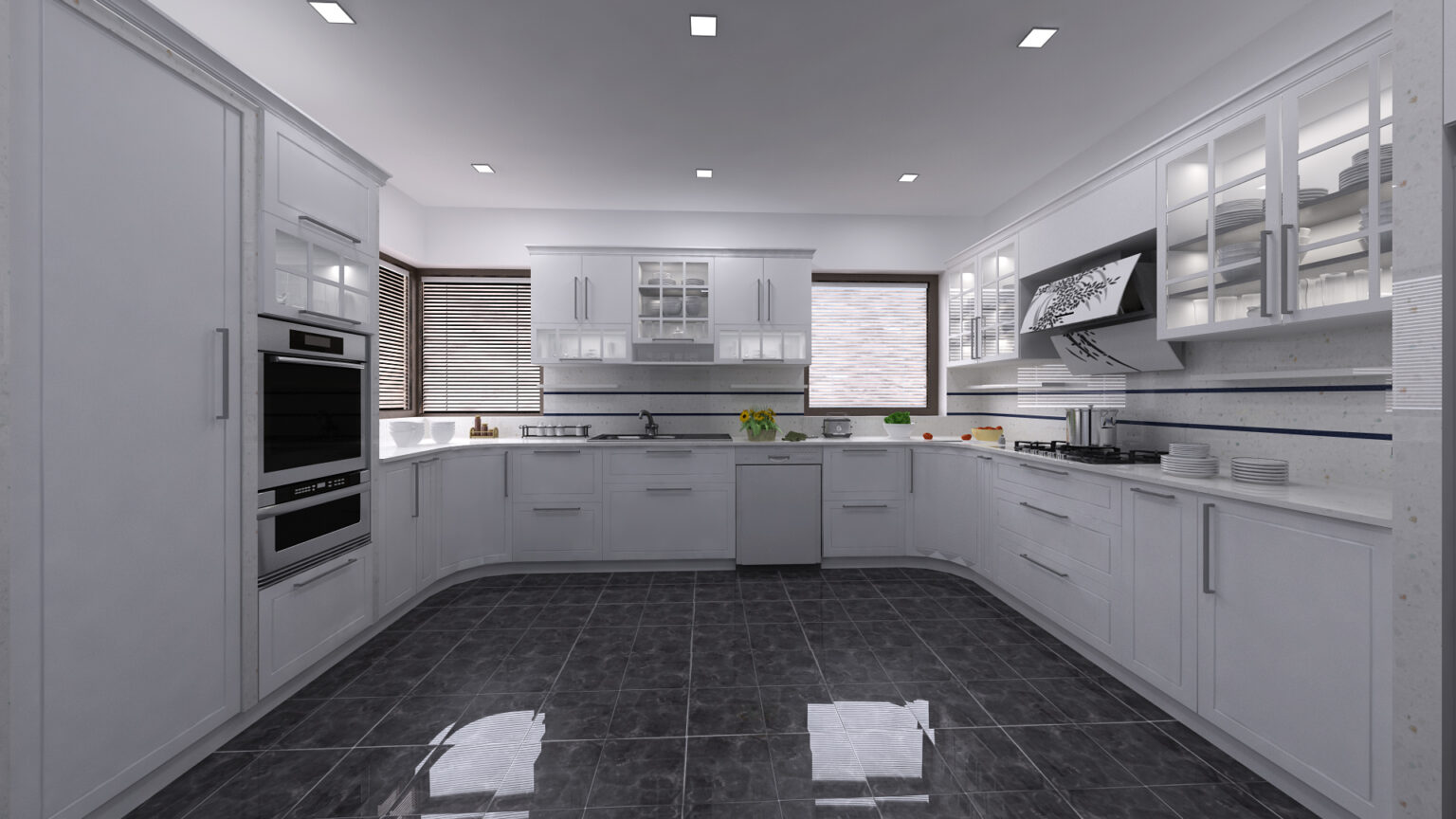
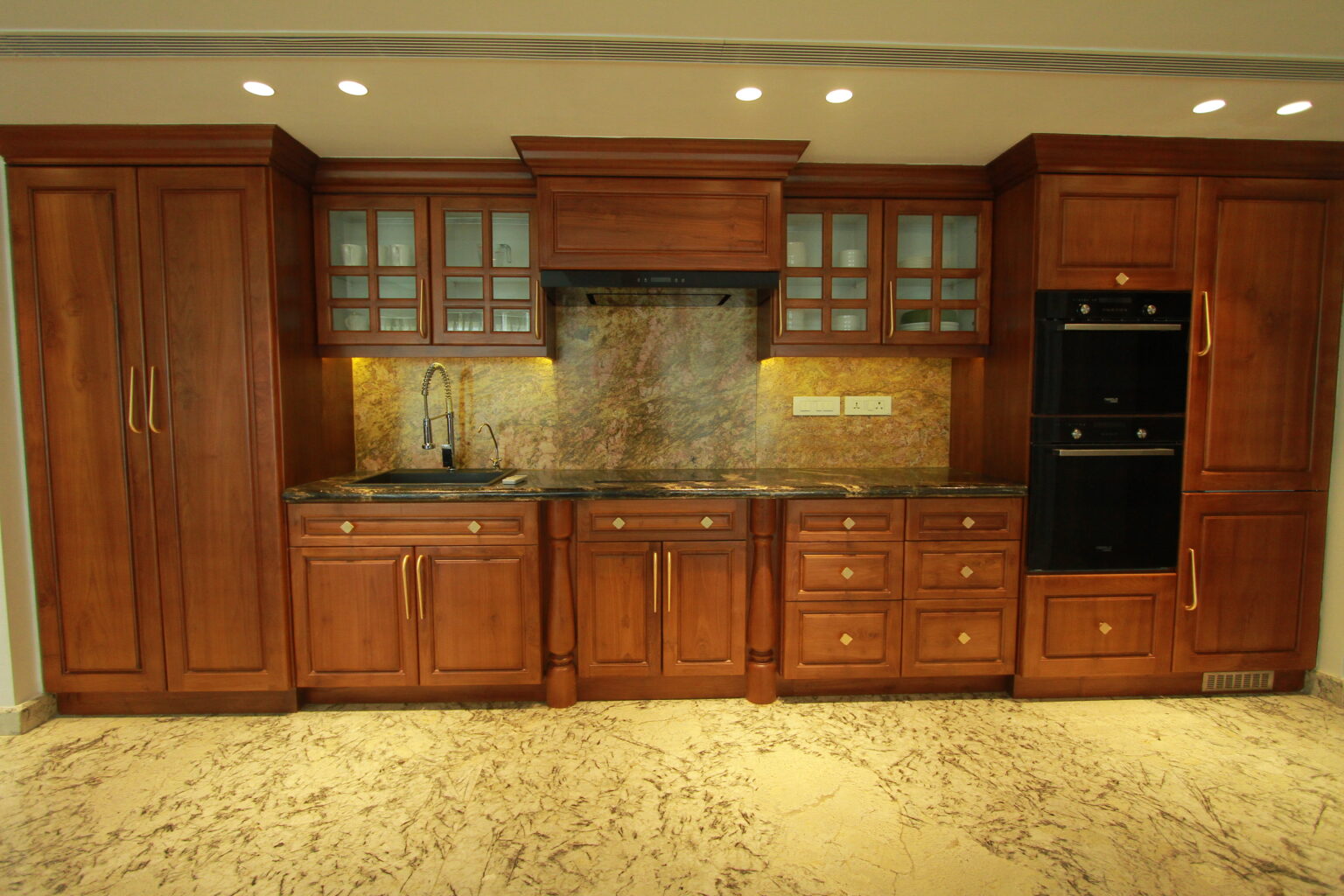
STRAIGHT KITCHEN
Straight kitchens are customised for big spaces in different styles. Our interior designing team makes efforts to provide unique ideas and concepts making modular kitchens fit the space of your house. A compact structure providing ample storage space is the main attraction of this design. Neatly arranged overhead wall cabinets and base units will be adequate for all your requirements. Handleless kitchen with plenty of open shelves to showcase kitchen décor along with tall units to utilise maximum storage is included in this design.
L KITCHEN
L-shaped kitchens customised from Home & Kitchen Interiors are designed and developed with high-quality materials to fit your space. These L-shaped kitchen models can be viewed from our Trivandrum & Kochi showrooms and can be further modified as per your needs. L- shaped kitchen designs are commonly customised with bottom and overhead cabinetry on two sides. We implement cabinetry carcass and shutters laminated in marine ply. Separate space for cooking, preparing, and storage is also included in this design.

Some Of Our Modular Kitchen Projects









modular STEPS & TIPS FOR KITCHEN/INTERIOR
- Perform a pest control treatment
- Check all plumbing lines
- Examine all old electrical lines and add new lines for lighting, if needed
- Add wallpaper/texture paint to highlight walls
- Perform a pest control treatment
- Proper waterproofing on terrace/bathroom interior
- Demolish old slab structures or wooden works
OUR CAPABILITIES
STEPS & TIPS FOR KITCHEN STARTUP
- It's always a better option to consult an interior designer once your floor plan is ready.
- Find the right place to implement all the appliances like oven, hood & hob, dishwasher, etc.
- Fix your light points for cabinets and same is in the case for your wash units, crockery, and wardrobes.
- Including sliding mechanisms to save space in small rooms and using the drawer storage beds, dressing table and mirrors are efficient ways to manage space.
- Select your counters with a standard height of 85 cm, it can vary from 80-90 based on the user’s height.
- Choose under-counter water purifiers and install them in the right place.




