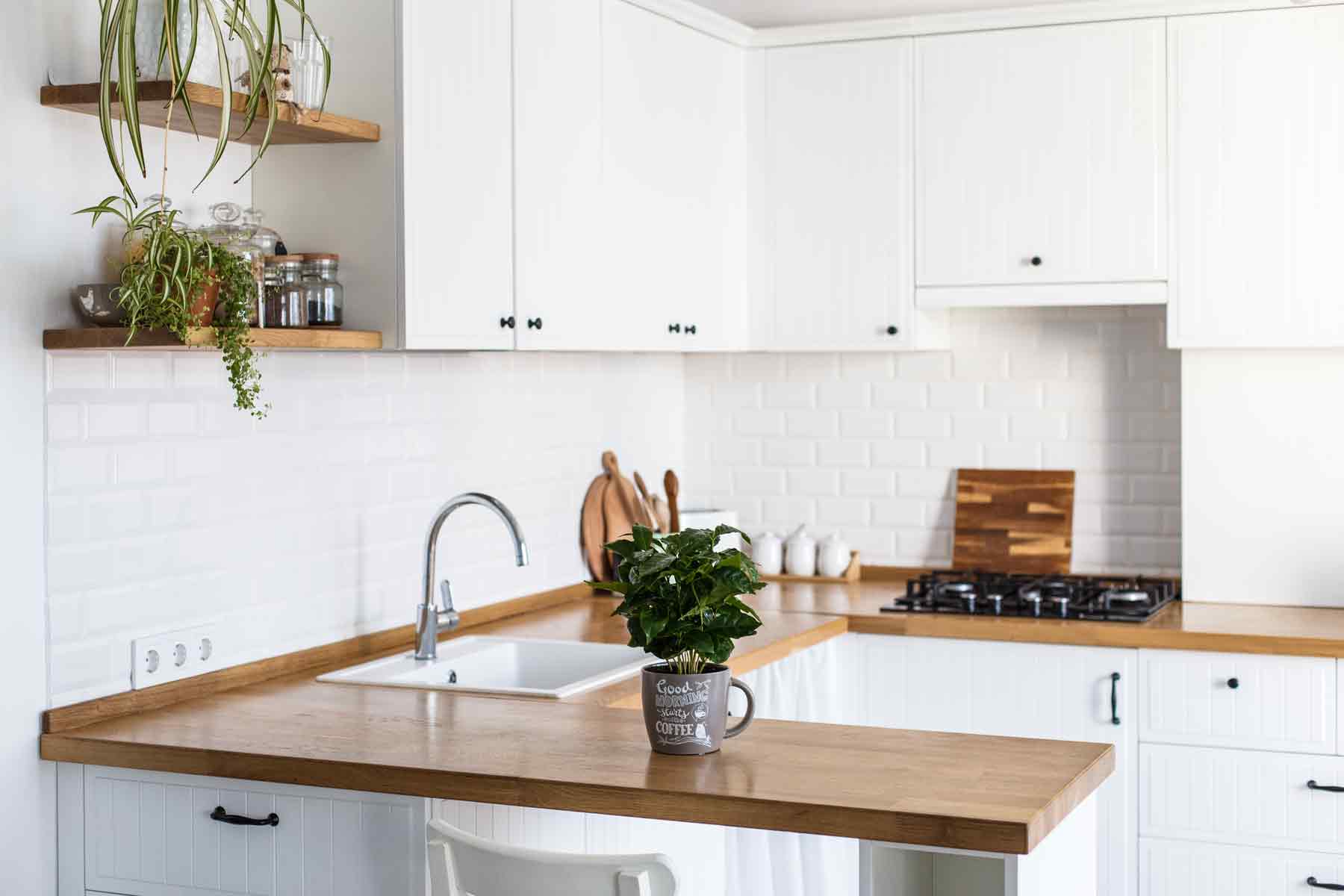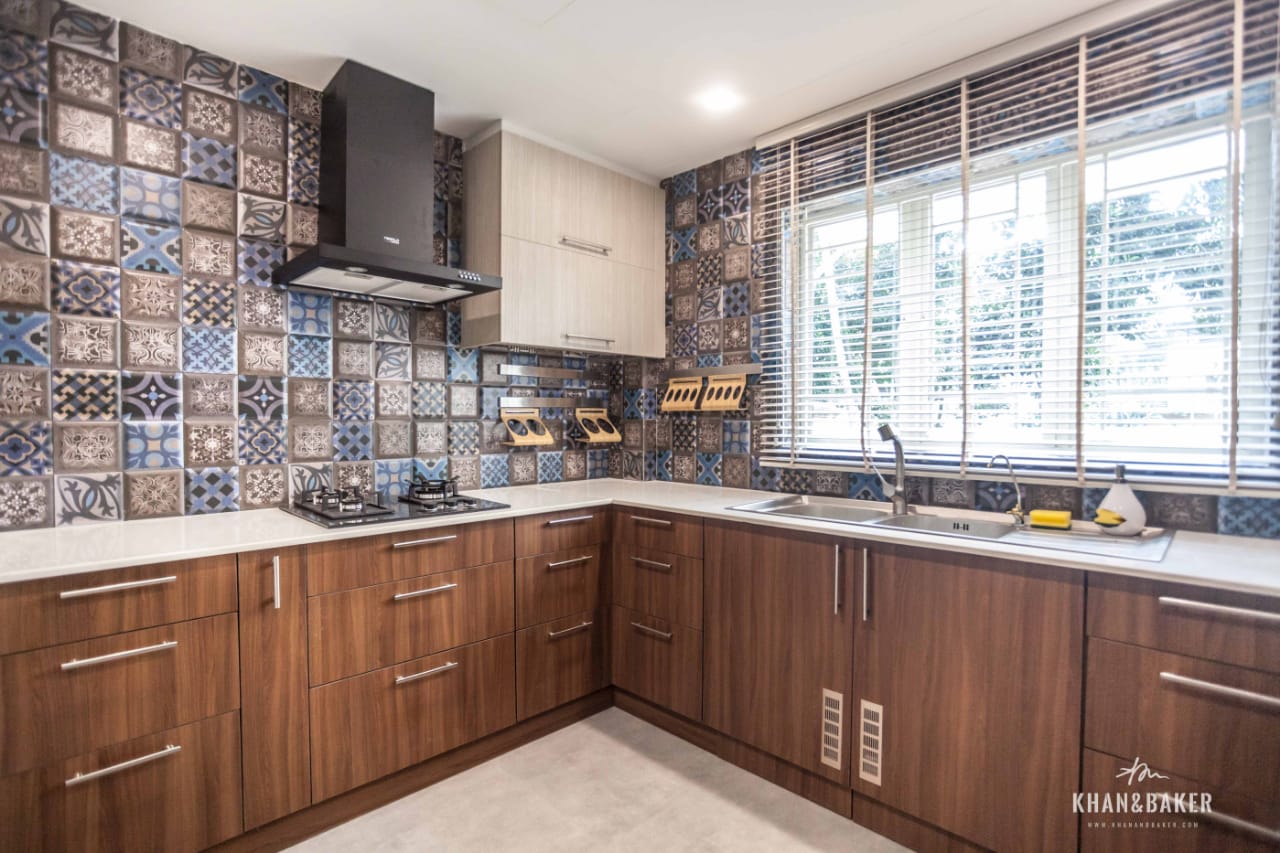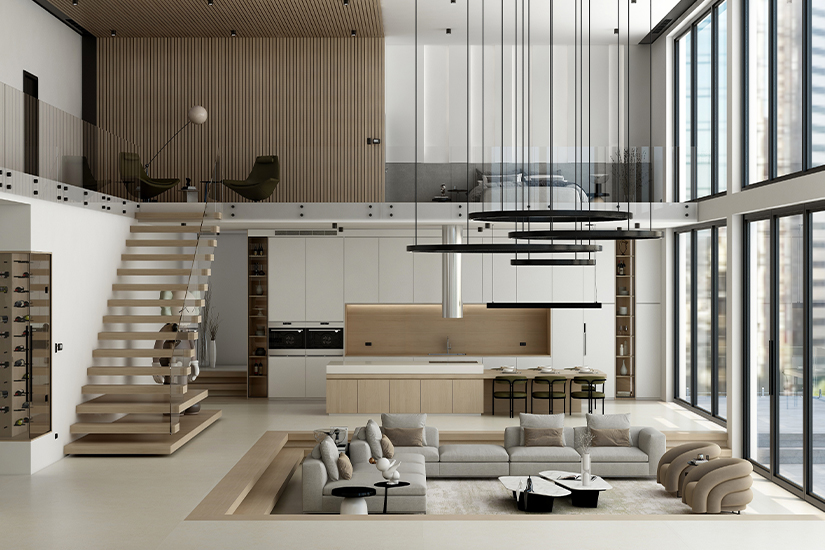
THE ULTIMATE GUIDE TO CHOOSING THE BEST KITCHEN LAYOUT FOR YOUR THIRUVANANTHAPURAM HOME
By Admin / 14 Oct 2024
What a wonderful place, the kitchen – that’s where all delicious dishes are prepared, coffee is made and lively chats take place as families gather especially in the morning. Despite the fact that you may be starting with a blank slate and be able to design your own perfect kitchen, or if you are remodeling your existing kitchen space, knowing how to select the best kitchen layout in Thiruvananthapuram can still be a challenge. Don’t fret though, we have got you a detailed guide that will help you understand the types of layouts, and it is not your regular boring type as well, stay tuned.
Enhancing small kitchen designs or establishing a spacious gourmet kitchen, the layout design will bring your home style into a comfortable and efficient space for you and your family to enjoy. If you are ready to stir up some style then let’s get started with how to find your perfect kitchen layout in Trivandrum!
The Triangle of Kitchen Love
Before you get into specifics, let's talk about the golden rule of kitchen layouts: the "work triangle." This is a technique of designing a cooking triangle, where the three major points are your stove, your sink, and your refrigerator, so that you get from the former to the latter as seamlessly as your grandmother’s coconut chutney recipe.
The best kitchen layout design will always consider this. It doesn’t matter if you’re confined to a tiny space or you have a large kitchen, this magic triangle helps you spend a sunkissed time in cooking instead of running back and forth (or at least, just fake it anyways).
- The Classic Galley Kitchen: Small But Mighty
When in Thiruvananthapuram and living in an apartment or in a house with a small space for the kitchen, you might think little of the choices. But don’t worry, my dear friends, the galley kitchen layout is imminent to the rescue! This format comprises two counters or additional shelving along a row, with a narrow aisle between them. The best small kitchen layout is one that makes effective use of all the available space, and with the galley kitchen, this is very true. You get as much working surface as you need, but you do not need a huge room to achieve this. This is one of the most common layouts, particularly for those with limited counter space, and it can work really well, so long as you don’t overload your countertops or your cabinets (which means no storing 12 of the same ladle that you rarely use).
Pro tip: One end should be fitted with open shelves to give the impression of a larger area and brighten it up.
- L-Shaped Layout:A Kitchen Done Right That Fitted Corners Like A Glove
When people have a slightly larger area but not enough for the most luxurious kitchen, the L-shaped kitchen is always a good option. This layout involves the use of two walls in an “L” shaped pattern leaving the rest of your kitchen to have more of an openness factor.
There is the L-shape, which is arguably the best kitchen layout in Thiruvananthapuram for homes that have medium-sized kitchens. That’s a good feature because you will get plenty of counter space for your dosa batter bowl, spices, and every gadget you’ve ever bought on sale but never used. Besides, it is a good fit for the design of an open floor layout when the kitchen is adjacent to the living or dining room.
Pro tip: Adopt a small eating space, a couple of stools can be placed at the end of one of the countertops for an area where people can have their chai and gossip for a few minutes. - U-Shaped Layout: Maximum Efficiency
Planning a more expansive kitchen area in Thiruvananthapuram home? If all of these problems are stopping you from setting up the best office, then the U-shaped layout could be your new buddy. Creating three fully accessorized walls of cabinets and counter provides the guarantee that there will be no parts of your kitchen where important items are out of easy reach.
This is the best kitchen layout design for people who like to cook fancy items at a time like say, a Keralite feast. It has room for all your devices, and food items, plus the unexpected snack drawer your family doesn’t know exists.
Pro tip: If the kitchen joins the dining area, then leave one side of the wall open. This should help break the spatial barrier between the kitchen and the living area making it a much more inclusive space. - Island Layout: For Those Who Dream Big
It looks magnificent if you have space and if you wish to stand out, then the island layout is just fit for you. Having a kitchen island as a central feature, this design not only provides more counter space, but it is that important meeting point in a house. Imagine being able to prepare meals, have mealtime, play games with the kids and do their homework while at the kitchen island.
If you are searching for the perfect kitchen layout in Trivandrum for the big house, the island is the one for you. But please, do not forget that at the same time the island also has to be operational, and serve its intended purpose. Some people may choose to use it in order to install a stove, others may prefer to install a sink, or even lack that and just use it for preparation.
Pro tip: Be keen to leave large spaces around the island so that one can easily walk around the island if necessary. - One-Wall Kitchen: Simple and Sleek
This basic design has all kitchen elements arranged one after the other along the periphery of the room. It’s small, stylish and ideal for urban homes in apartment buildings. One-wall design is the common choice for the best small kitchen layout because it is compact and provides all the necessary features.
is most suitable for the people who do not require a larger kitchen area but at the same needs great design with enough features. It is very popular in the moderately expensive stylish and sleek houses in Thiruvananthapuram because space is at a premium.
Pro tip: If you want more counter space sometimes, choose foldable or extendable ones.
In conclusion, one of the most important things to consider to come up with the best kitchen layout design of your dream home in Thiruvananthapuram is one that suits your daily routine. If you have a commercial kitchen, or if you consider yourself a pretty proficient cook (or a proficient orderer of takeaways), your kitchen layout should reflect this. Think about how much room is needed in the kitchen, how one navigates through a kitchen on a daily basis, and how it’s utilized when hosting guests.
Please bear in mind that the perfect kitchen layout in Trivandrum is one that makes cooking as enjoyable as possible (even with instant noodles). However, if you are preparing to open a restaurant, then it is better to take an L-shaped, U-shaped or small galley kitchen, as long as it’s comfortable for the majority of families.
Final Thoughts
Picking out your kitchen is kind of like baking a cake – it needs time, the correct ingredients and a certain amount of showmanship. Therefore, do not take it too seriously and be selective with the décor in picking the best kitchen layout in Thiruvananthapuram. And after all, the kitchen remains to be the soul of home – don’t you want it to be your favorite place in years to come?
Create Your Dream Kitchen with a Stunning Island Layout
Get ready to transform your home with Home & Kitchen Interiors, because we pay equal importance to aesthetics and functionality, particularly for the best small kitchen design in Trivandrum. Our team possesses over 20 years of experience as such, we know how to make even the most home-filled kitchens spacious and efficient. We design appliances for those who need most of their kitchen space to be productive and for those who aspire to have a state of the art modern kitchen. You’ll be glad to work with our specialists, who will make sure that your kitchen layout will be not only beautiful, but also functional as well.
If you’re seeking out the best kitchen layout with an island? We’ve got you covered! We create beautiful kitchens here at Home & Kitchen Interiors that not only look spectacular, but work beautifully in your day-to-day lives. A kitchen island is an ideal focal point of space, over which one can place equipment for food preparation and storing equipment together with cooking unit appliances, and even a gathering spot for family. We provide only the best materials at our Kochi workshop and our skilled designers build the perfect kitchen layout according to your requirements.
Your dream home is just a call away as we create stunning interiors that work. Let’s bring to reality the kitchen and home you’ve always wanted through excellent style and comfort!







