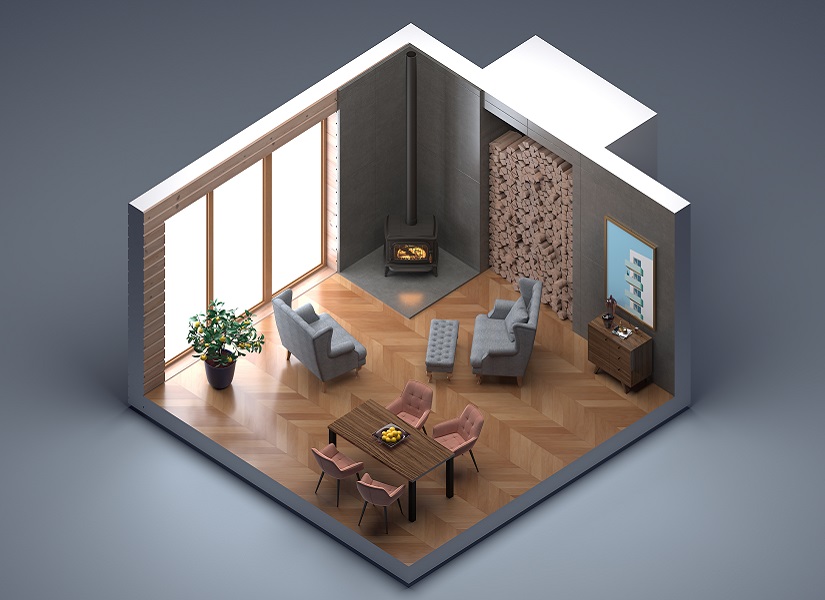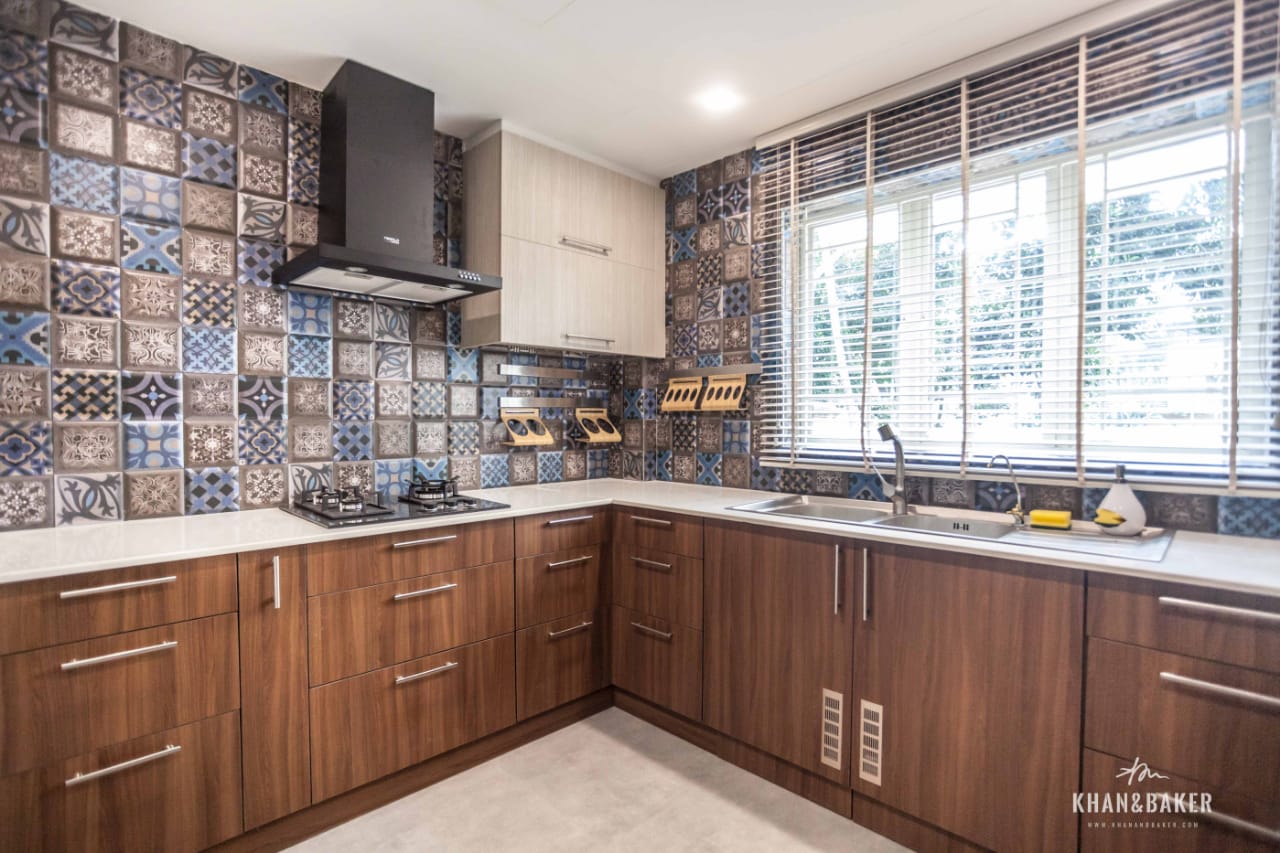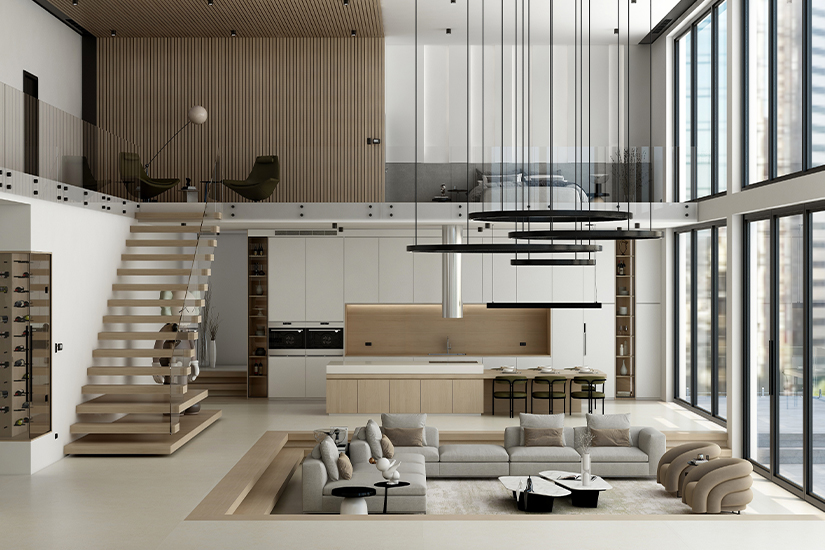
Beauty and benefits of open floor plans in home design
By Admin / 12 Sep 2023
The definition of a good home may be vast or even vague. However, as the saying goes, the home is where your heart feels free and at peace. Talk about feeling free, we often associate the word with spacious and airy rooms with minimal furniture. One such design is open concept floor plans, which have become increasingly popular in modern home design and for good reason. These designs offer a sense of spaciousness, flexibility, and connectivity that traditional closed-off spaces can't match. Being the capital city of God's Own Country, Trivandrum is often the first place to come across various trends – be it in design or architecture. So, do keep reading to explore the beauty and numerous benefits of open concept floor plans in Trivandrum home design.
The Aesthetics of Openness
Sense of Space: One of the most apparent advantages of an open concept floor plans is the illusion of a larger living space. Removing walls and partitions allows natural light to flow freely, creating a sense of airiness and spaciousness and let in the fresh air of Kerala into your home.
Natural Light: With fewer barriers, sunlight can penetrate deeper into the living space. This not only makes the home feel brighter but also saves on energy costs by reducing the need for artificial lighting during the day.
Visual Continuity: Open floor plans provide a seamless transition from one area to another. This visual continuity creates an aesthetically pleasing flow throughout the home, making it feel more inviting and cohesive.
Enhanced Social Interaction
Connectivity: Open layouts foster better interaction among family members and guests. Whether you're cooking in the kitchen while chatting with guests in the living room or keeping an eye on your kids playing in the adjacent area, open spaces promote togetherness.
Entertaining: Hosting gatherings becomes more enjoyable in an open floor plan. Guests can mingle and move freely between spaces, eliminating the feeling of isolation that can occur in closed-off rooms. Be it Onam or a Christmas get together, your open plan house designs in Trivandrum is sure to win many hearts with its amazing design.
Multitasking: Open kitchens are a prime example of how an open floor plan can enhance functionality. You can cook, work, and help with homework—all while keeping an eye on what's happening in the living or dining area.
Flexibility and Adaptability
Customisation: Open spaces are highly versatile and adaptable. You have the freedom to arrange furniture and designate zones according to your needs, whether it's a dining area, home office, or playroom.
Ageing in Place: Modern open floor plans are ideal for ageing in place. They provide easy navigation for seniors and can accommodate mobility aids such as wheelchairs and walkers.
Future-Proofing: As your family grows or changes, an open floor plan can easily accommodate those transformations. It's a design choice that can evolve with your lifestyle.
Improved Resale Value
Marketability: Open floor house plans are in high demand in the real estate market. When it's time to sell your home, this design feature can make your property more attractive to potential buyers.
Appraisal Value: Appraisers often assign higher values to homes with open floor plans because of their appeal and functionality. This can translate into a higher appraised value, which is beneficial when refinancing or selling.
Healthy Home Environment
Improved Air Quality: With fewer walls and partitions, air circulates more freely throughout the open space. This can lead to improved indoor air quality, especially when coupled with proper ventilation and air purification systems.
Stress Reduction: The open and interconnected nature of these spaces can reduce feelings of confinement and stress. The sense of openness can have a calming effect on the mind.
Better Supervision: For parents, open floor plans offer improved supervision of children and pets. You can keep an eye on what's happening in various areas of the home, ensuring safety and peace of mind.
Energy Efficiency
Natural Ventilation: Open plan houses facilitate cross-ventilation, allowing fresh air to move freely through the home. This can reduce the need for air conditioning and promote a more comfortable indoor environment.
Zoning: By creating distinct zones within an open layout, you can efficiently heat or cool specific areas as needed, optimising energy usage and cost savings.
Open house floor plans designs in Trivandrum are more than just a design trend; they are a testament to the evolving needs and preferences of homeowners. These layouts enhance the aesthetics of a home, promote social interaction, offer flexibility, and even contribute to a healthier and more energy-efficient living environment. When considering your next home design or renovation project, don't underestimate the beauty and benefits of an open floor plan—it's a decision that can transform the way you live in your space.







