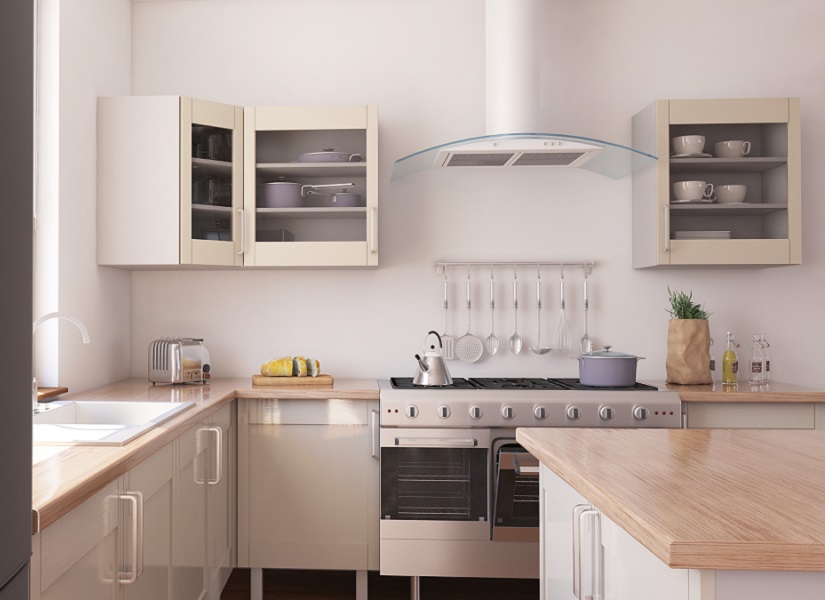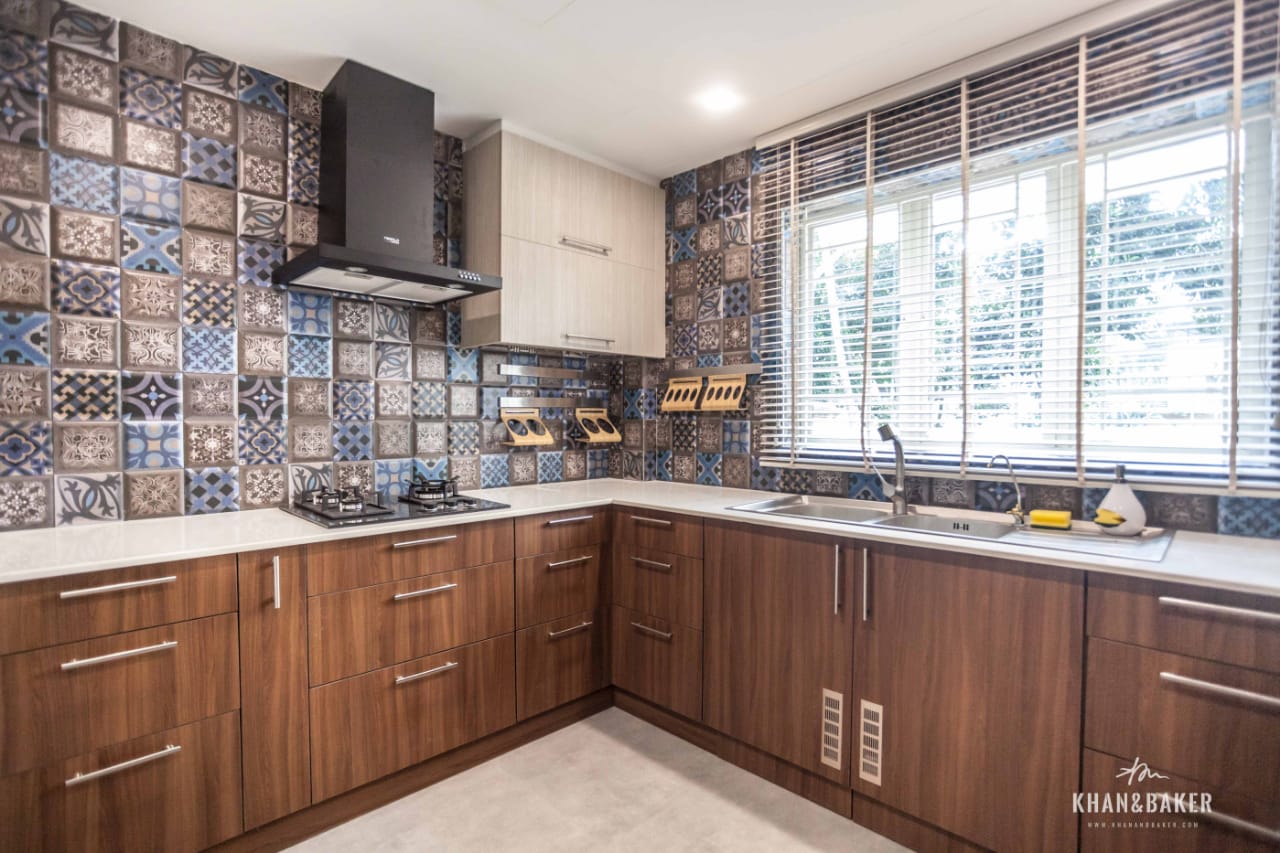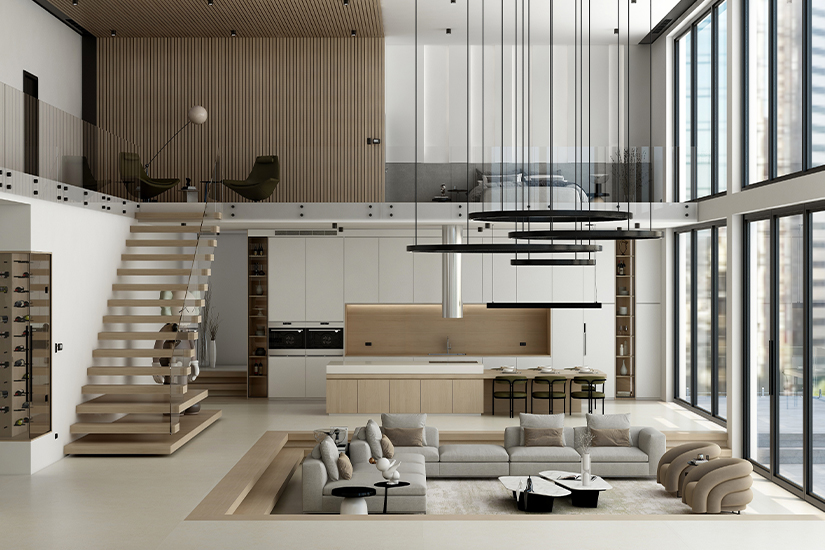
WAYS TO MAXIMISE SPACE IN A SMALL KITCHEN
By Admin / 15 Jul 2023
When you imagine your dream home, a kitchen could probably be an overlooked space, but definitely the most important room in the house. If you’re in the process of building a home, there are plenty of things that require your undivided attention. From finding out the perfect architect to deciding the colour of the walls, there are many big and small things that can easily ruin a night’s sleep. And if it is the thought of how your kitchen should look, which has been ruining your sleep, here’s a look-see into some of the common confusions and solutions for them. This article will especially help those who are planning to build a small adorable home for a tiny family.
Utilise the maximum available space while using modern fixtures
When it comes to maximising space in a small kitchen, there are some tips and ideas that you can consider while discussing the building plan with your architect. The first thing is to try and utilise the maximum available space while using modern fixtures, which will help you to maximise storage and utility spaces too. This can be done by investing in cabinets and storage cases that can help declutter your kitchen. But before everything, you may have to get rid of items you may no longer use or need. You can also organise your remaining items efficiently to make the most of the available space.
Optimising the available spaces
In most cases, we often tend to turn a blind eye to the vertical spaces that can accommodate racks and wall shelves to store items like cookbooks, spices, or small appliances. You can also use magnetic strips for hanging utensils and pans. When optimising the cabinets, install additional shelves and organisers to make better use of the available space. Another hack is to consider using stackable containers, and baskets to group similar items. The doors of cabinets can also be utilised – fix hooks or racks on the inside of the cabinet doors to hand small items like measuring cups, oven mittens etc. Similarly, you can also utilise the space above the cabinets. For instance, if you have cabinets that don’t reach the ceiling, you can utilise that space to store items which are used less frequently, such as large serving bowls that make an honourable appearance only when the guests are in.
Installing space-saving appliances
You can also think of investing in space-saving appliances that are exclusively designed for small kitchens. For instance, you can consider a combination microwave and convection oven or a slimline dishwasher. Installing a pot rack that hangs from the ceiling or is mounted on a wall can help free up cabinet space, and in turn, display your pots and pans in an organised fashion.
A kitchen trolley is another option that can make additional storage and work surface when needed. It is a portable cart or a trolley with wheels that can be easily moved out of the way when not in use. If you feel your heart is inclined towards the open shelving designs, you can also consider replacing some of the upper cabinets with open shelves. This way, there will be an air of openness while allowing you to easily access the frequently used items.
Minimising clutter
Now, the next one may not be everyone’s cup of tea. Minimising the clutter on the countertop may sound boring and hectic to many of you. But have you come across Mary Kondo on Instagram? She’s probably the epitome of kitchen aestheticians, and her number one policy is minimising the clutter in her kitchen, which begins from the countertop. It is important to steer clear of unnecessary items on the countertop. Instead, you can store them in cabinets or dedicate a specific space for them. Downsizing your kitchenware is the next step. You may consider using smaller versions of kitchenware such as a single bowl for multiple purposes or a stackable set of measuring cups. Storing items based on the frequency of use is another trick to keep your kitchen neat and tidy. Place frequently used items within easy reach, and store the less-used ones in harder-to-reach spaces.
Meanwhile, you can also think of ways to utilise the kitchen sink area. Get a sink with built-in accessories such as cutting boards or drying racks. This can also have sink caddies or suction cup organisers that will help you store sponges, brushes and dish soaps.
Now, coming to lights and paint of the kitchen. Do consider installing under-cabinet lighting as adding lighting in this manner will not only improve visibility but also free up valuable counter space by eliminating the need for standalone lamps and lights. On the other hand, using lighter shades of paint on the kitchen walls will indefinitely make the kitchen look larger and more spacious. Not to mention, using darker shades will make the kitchen look cluttered and smaller in size.
Now that we have covered all these aspects of kitchen design, we hope you will find this helpful. Do reach out to us if you need further help in deciding what’s best for you and your home.







