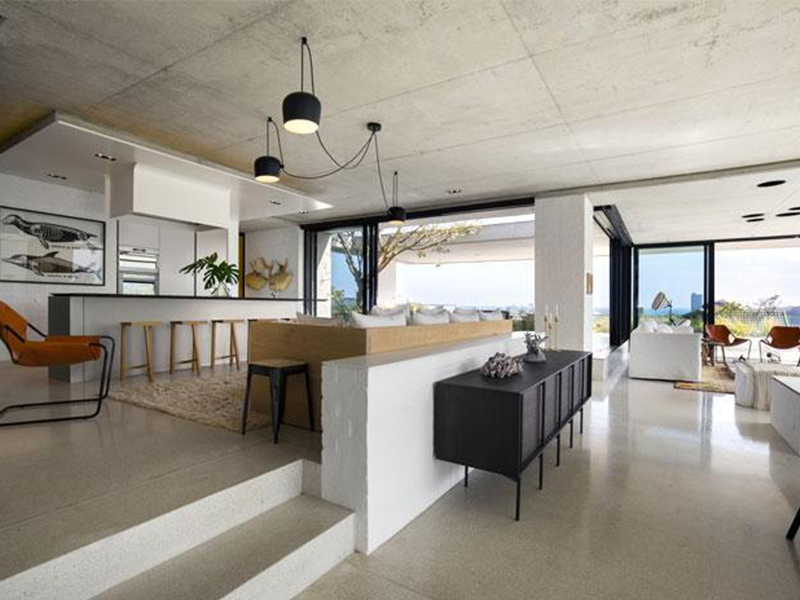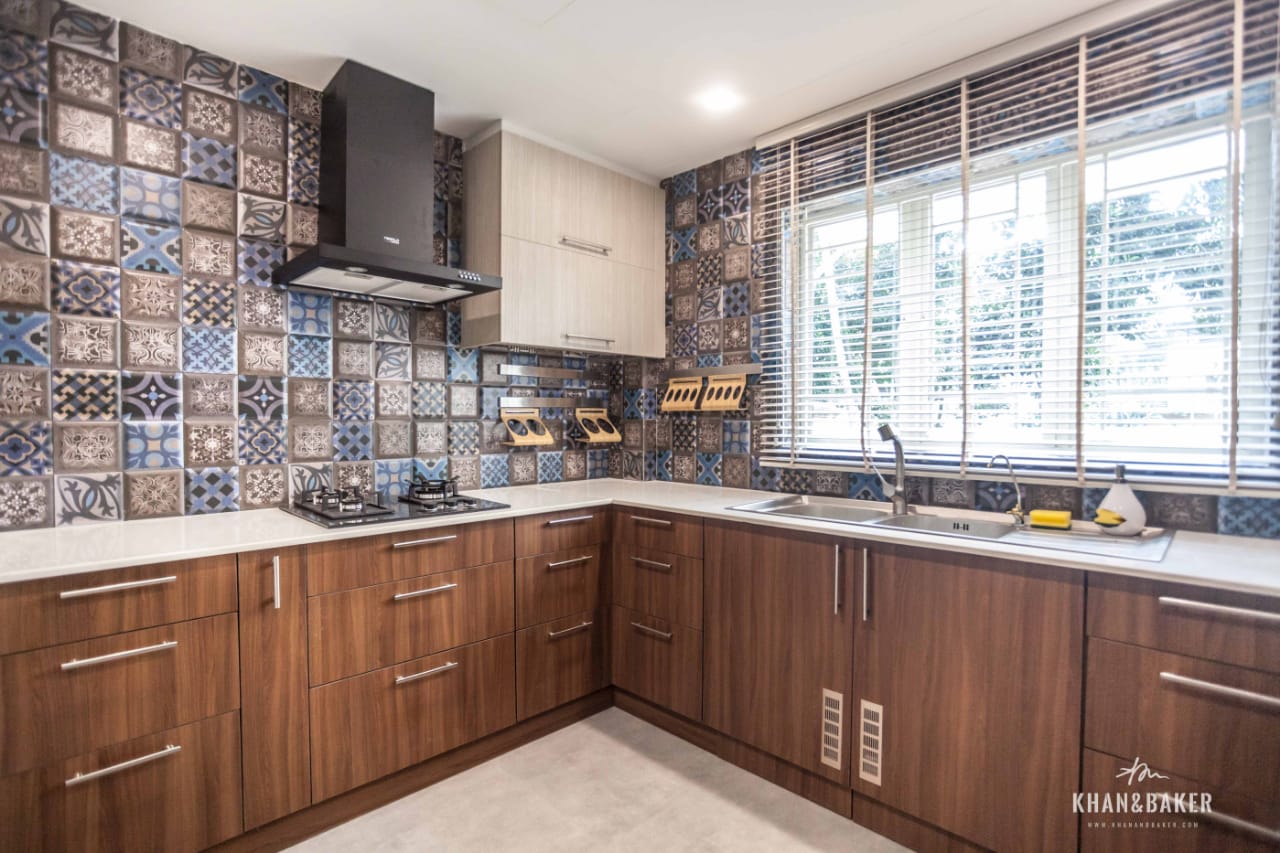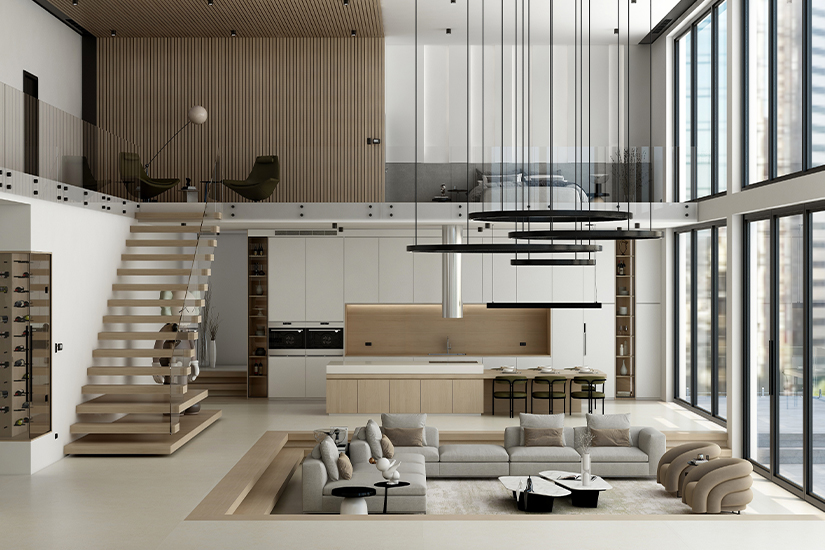
OPEN, MERGE-ABLE KITCHEN DESIGNS WITH THE LIVING ROOM!
By Admin / 13 Oct 2021
Having an integrated living space is synonymous with an “open floor plan”. We are all aware and have seen our homes and neighborhood houses being compartmentalized. But, today we are trying to revamp our traditional setting. Now a day, it is the strategically positioned furniture and lighting that separates one arena from the other.
Almost all homebodies love the openness displayed by integrated living since it is the best configuration to host a party and entertain your guests with a less restrictive feel. This signifies, we have a home with easy flow, providing ease of accessibility and entrance to living rooms, kitchen, and dining rooms. The major plus of this setting would be to be a live participant in the party meanwhile you prep up the feast!
We can coin terms like “kitchen living room combo”, “open floor plan” also. This particular design style offers everything in a palette that a modern family would ever dream of! Let us ponder over the advantages that can be laid out by the integrated living spaces. The most obvious two pluses would be the panorama and functionality. We have, multi-functional areas, with enhanced movement and ubiquitous lighting all around the space, easier access, and accentuation of overall space.
With this design technique, kitchen islands can be the best fit. If you ever longed for a wine cabinet, but could not fix a place for it, then you always have the feasibility to open up a narrow floor plan to obtain your wanted space. Seems simple right!
You can even plant a small study table inside your kitchen and closely eye your kids and be a close ally while they struggle with their homework. This is thick and thin of having an integrated living space and who said the kitchen was designed only to cook? It can be transformed into a go-getter spot in your home! A classic kitchen with spell-bound beauty!







