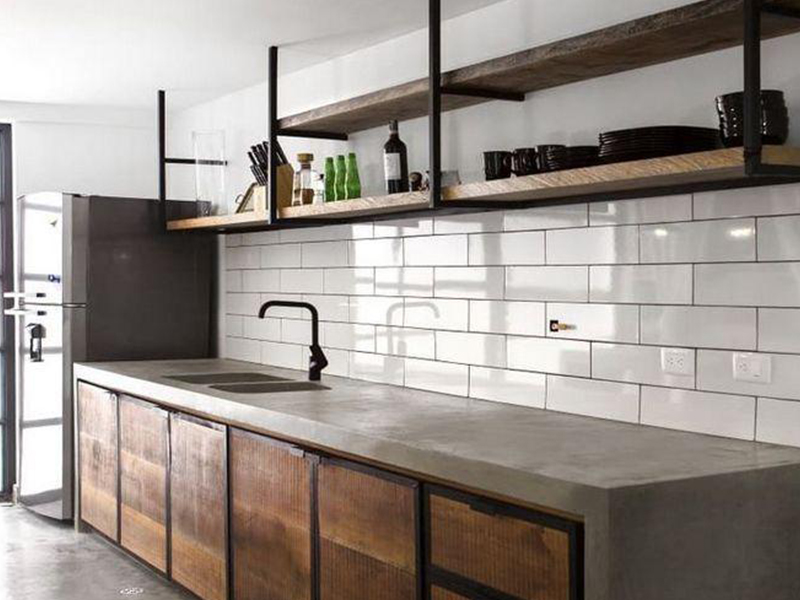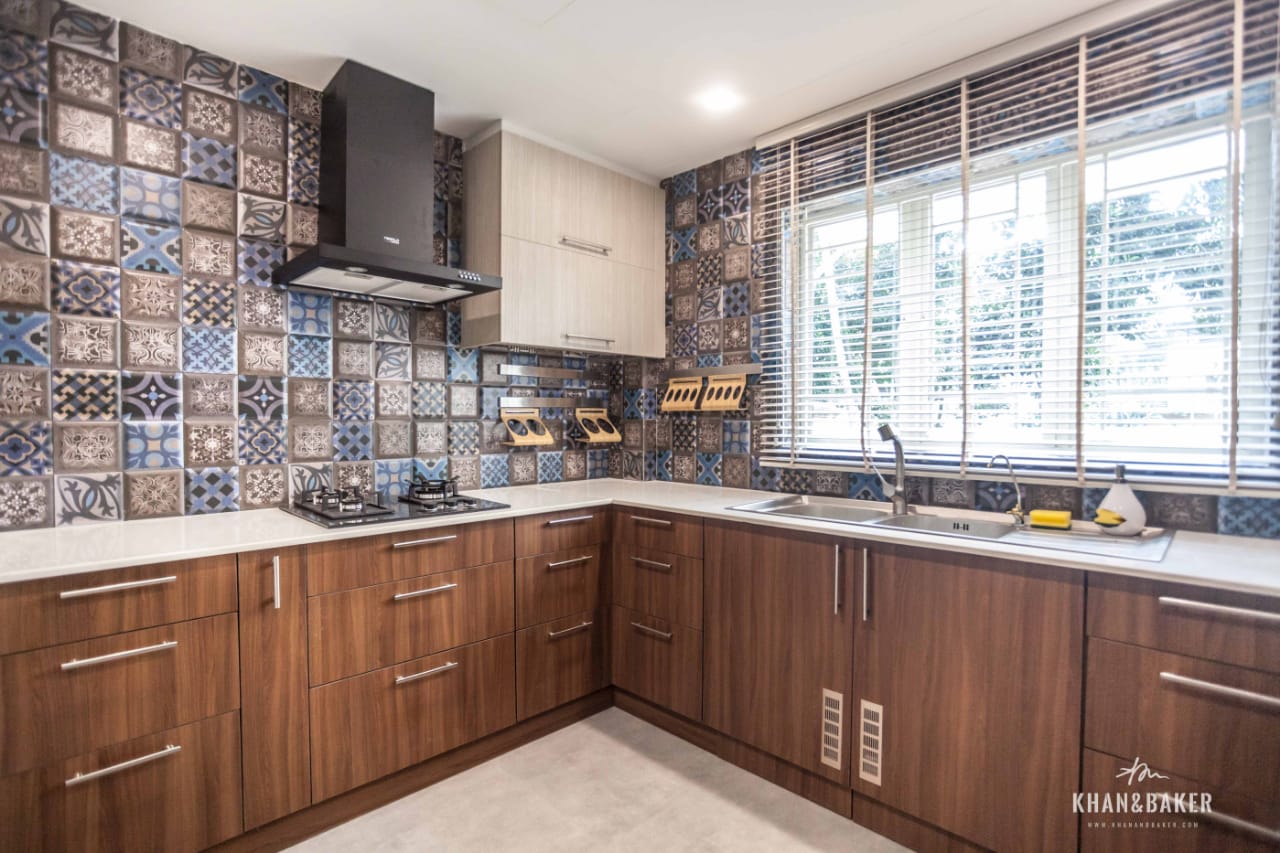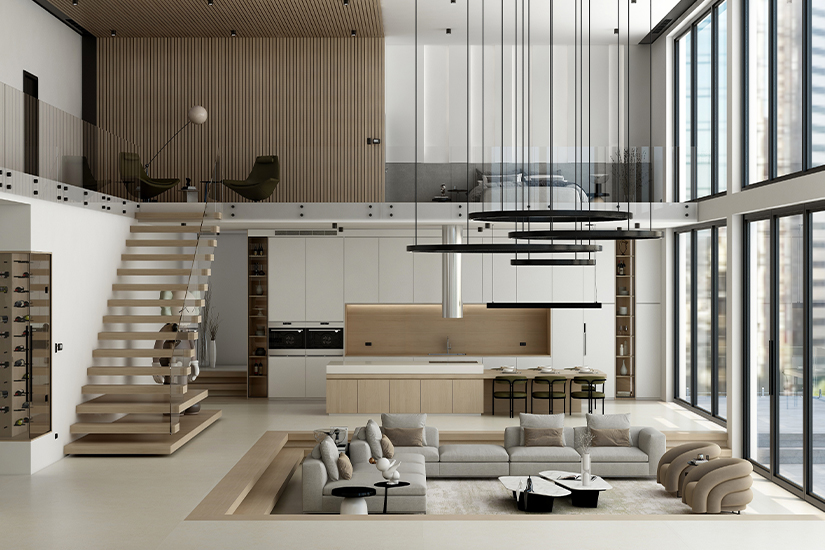
AN EXPO OF INDUSTRY-BASED KITCHEN DESIGNS
By Admin / 13 Oct 2021
Have you ever heard of industrial kitchen design? Old wine in a new bottle, as we can say. It is just refurbishing some of the old and weary things back at your home to something new and exciting and may turn out to e different in purpose too from the previous lineage. Sounds exciting, right!
Industrial Kitchens- A Fascinating Tale
The design is primarily concerned with the rustic textures, smooth designs, and a rough exterior alignment which may contradict the pioneering design metrics floor. Though you like it finely refined or stripped confinement, you may style it the way you desire. But the final view, will not compromise on its individuality and stand-out rate.
This kitchen design technique is unique and falls in compliance with the customer's expectations. But there exist some traits common to this design strategy. Let us find out them.
It’s always important to couple a highly open and spacious floor plan with high-end ceilings that enable you to experiment. Here, what you are trying to do is unveil the concealed. You are going to remove the plaster and reveal the pipes and give your interiors a rusty, bonze view.
The stand-out trait of this design is the exposed materials that we have used for construction. In basic terms, a well-constructed house with an excellent panoramic view exposing those parts which are normally concealed. It is a raw beauty to see and the texture is all that matters. And it is going to be a masterpiece design for your kitchen where the layered bricks will suitably lock its horn with savvy steel appliances.
A matte-finished quartz countertop with leather and metal blend kitchen stools along with a tinted bronze lamp is going to be the perfect picturesque.
Metal, metal and so much of metal! Metal will be the centrifugal element of your industrial kitchen with steel appliances and countertops plus the shelving. The beautiful kitchen with industrial exposure can be yours now!







