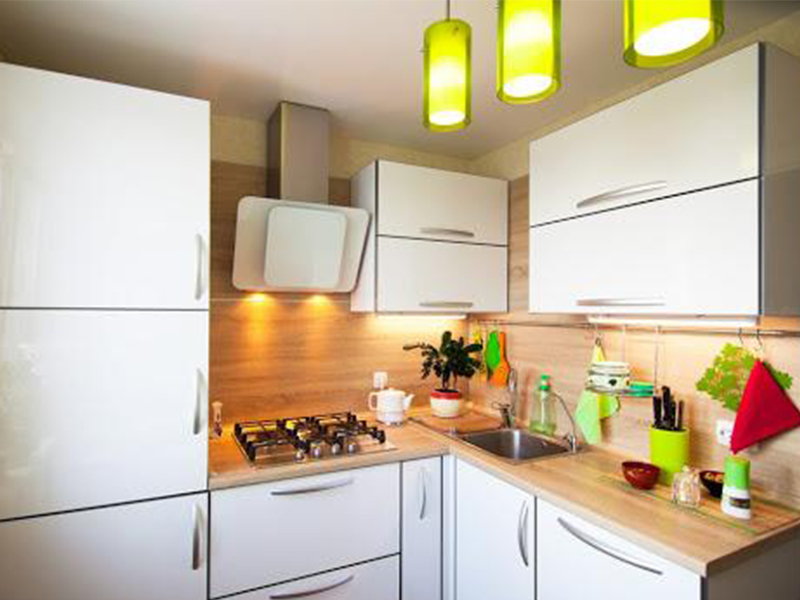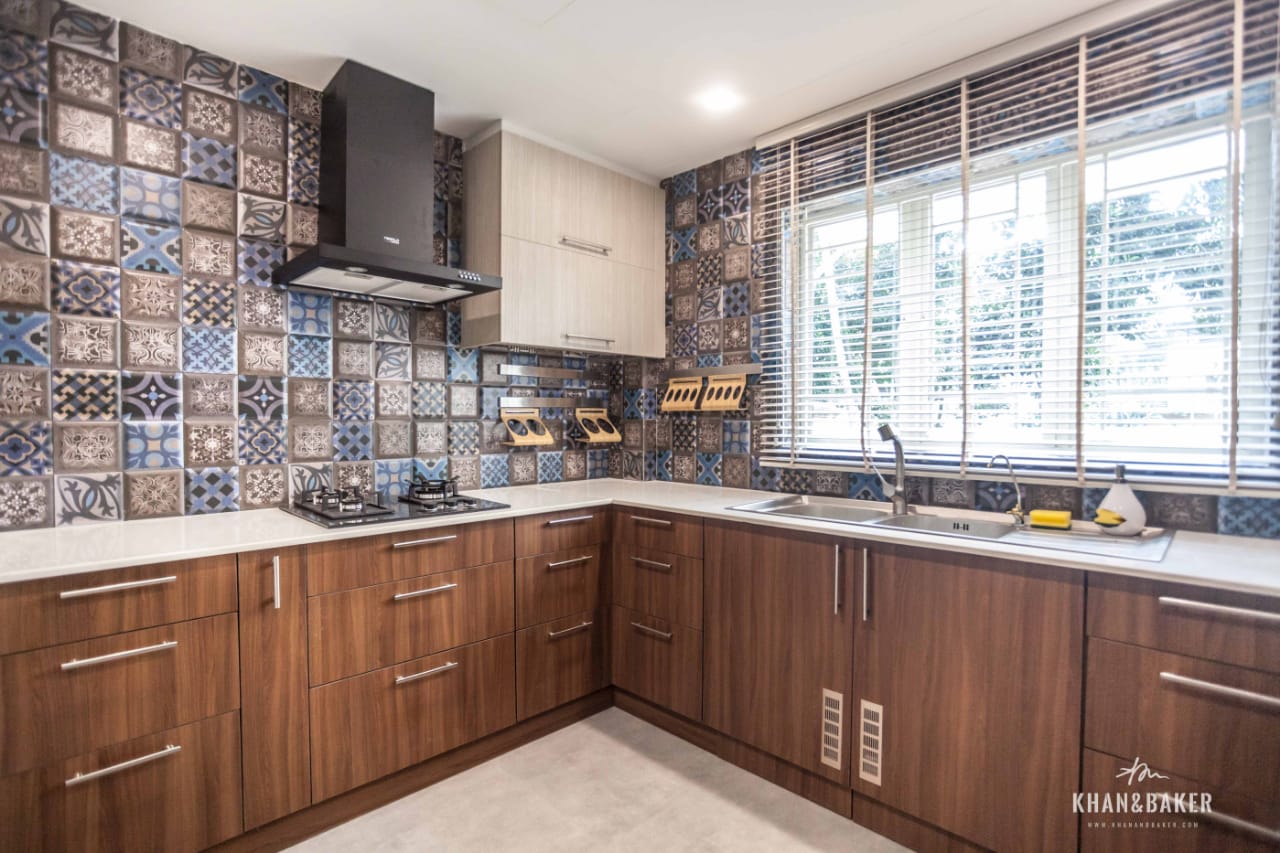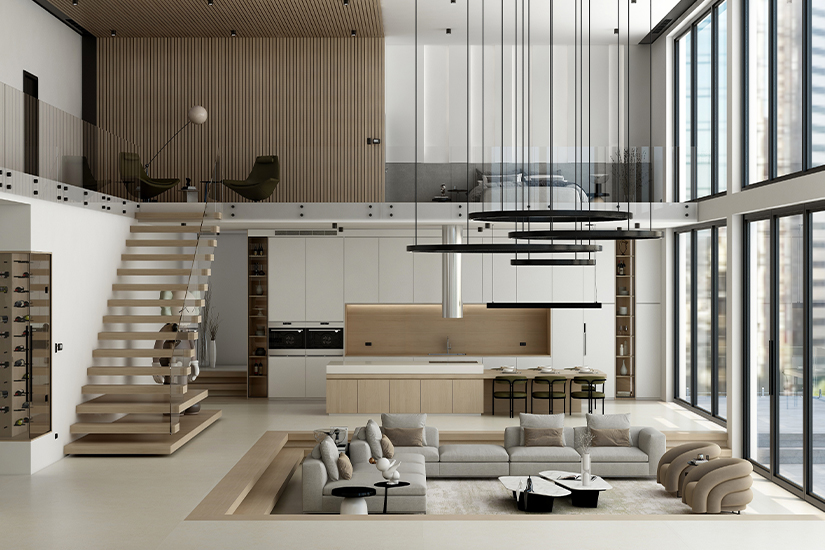
AN INSIGHT OF MODULAR KITCHEN: KNOW HOW’S
By Admin / 13 Oct 2021
A modular kitchen design and plan can fill up your mind with lots of questions since you may possess some half-wit knowledge or nothing at all about this kitchen design. Modular kitchen design adds many meticulous details into layout, countertops, pull-out drawers, and cabinets. Thus, here we present some insights into the modular kitchen.
It is always necessary to spot your kitchen work triangle and it is nothing else but how your fridge, sink, and hob interact with each other. Inexact words, the location, and space between them.
Always maintain an ideal countertop height and in India, the average countertop height can vary between 820 to 860 mm. If it’s made too high, it may be tough for shorter people to access the topmost shelves.
Always try to choose a combination of white and darker shades for your kitchen because all-white kitchens can be hard to maintain and dark shades will attract more heat to your kitchen during the hot summers.
Always provide optimum ventilation to the kitchen since it gets too hot during cooking heavy meals and you may end up nauseous without enough circulation of air. Opt for chimneys or exhaust fans and a wide kitchen door that opens to your spacious balcony.
Let natural sunlight beam into your kitchen. Also, provide lighting beneath your cabinet doors.
Make your modular kitchen safer with curvy countertop ends and secure gas piping.







