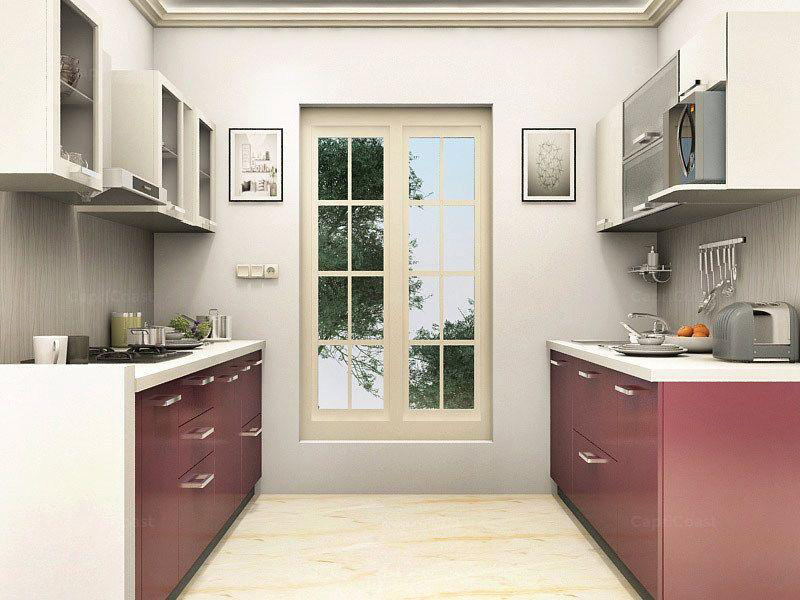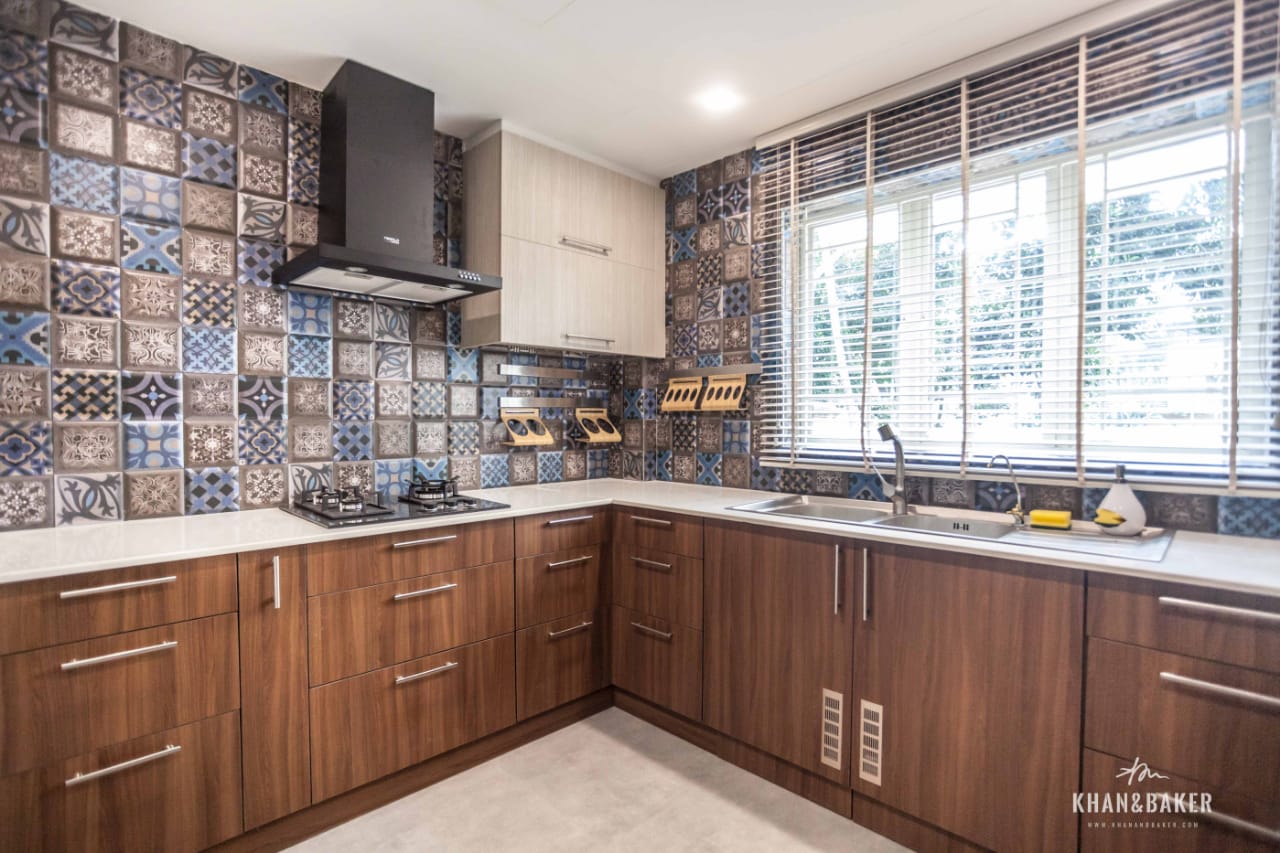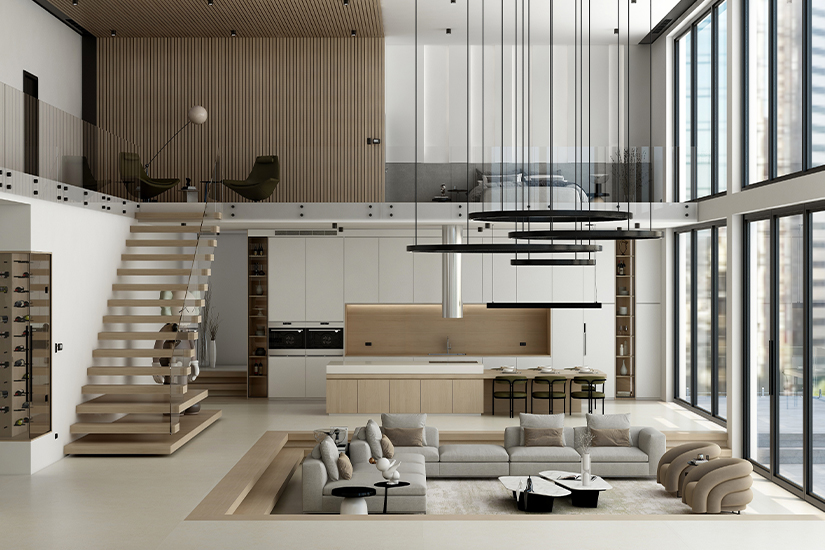
TRADITIONAL BUT VERSATILE PARALLEL MODULAR KITCHEN DESIGN
By Admin / 15 Oct 2021
Parallel kitchen design is a dream come true design strategy for all the master chefs around –those who preach cooking. It is a traditional design but still employed in many households. This is adopted by those households who exhibit a keen interest in cooking and equally lays importance on functionality, ease, and speed. Otherwise known as, galley kitchen it is still a hot pick among the top cooking professionals.
The design portrays the countertops and the cabinets running along two straight lines, usually alongside the opposite walls. The kitchen work triangle is hence plotted between the two walls, and there exists an intermediate corridor space enabling us to walk amidst. As we can easily notice, there is ample storage space and countertop space due to the presence of double rows.
It is the best option for people who are looking forward to working in minimal space. And it also minimizes the traffic in the kitchen and provides hindrance-free cooking. So at the initial stage of setting up your kitchen, and you find a door or window standing amidst your kitchen, and then parallel modular kitchen design is seamlessly going to be your best bet!
A minimal three to four ft interlaying space is necessary between the opposing walls to create the best parallel modular kitchen and it’s always best to align the stove and sink on the same alley to cut down the hectic runs in between. Adding a kitchen island in this layout will only be worth the brownie points if you own a large kitchen.
The contemporary parallel design modular kitchen comes in a variety of styles and outlooks. If you are pleased with a small kitchen, then opt for light pastel shades which will be light on your eyes and give a gentle glow to the kitchen and also make it look bigger! More combinations and mixes can be out splashed onto this basic design!







